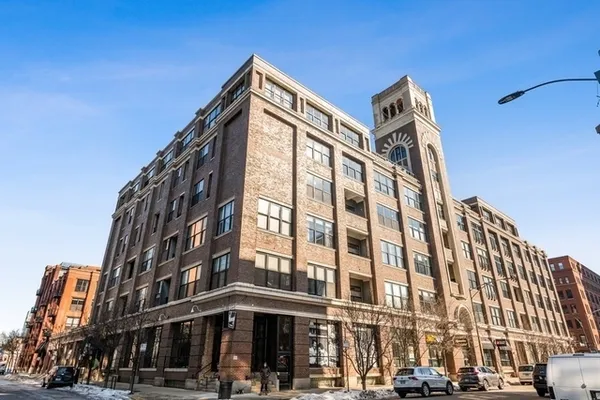









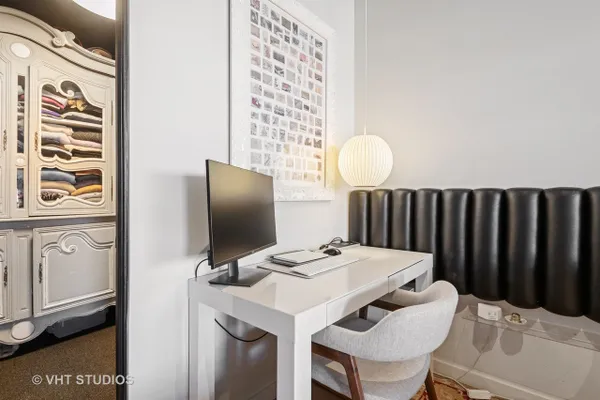
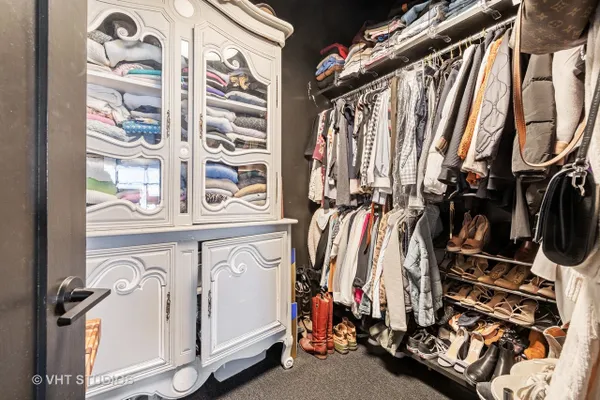
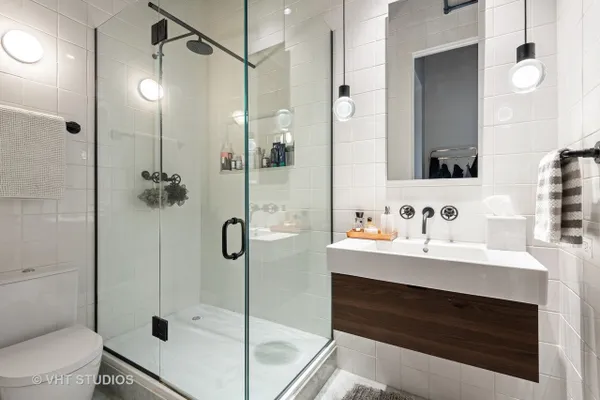
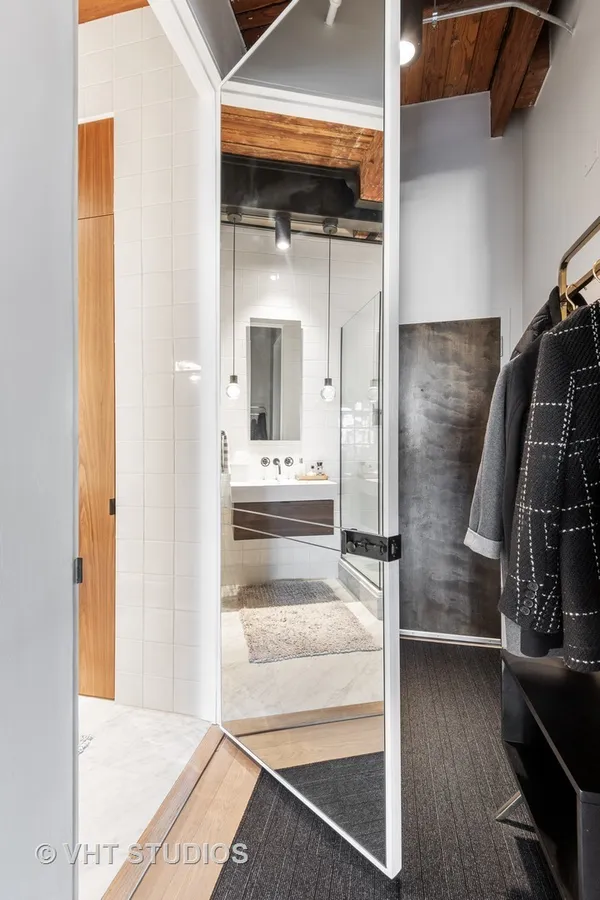
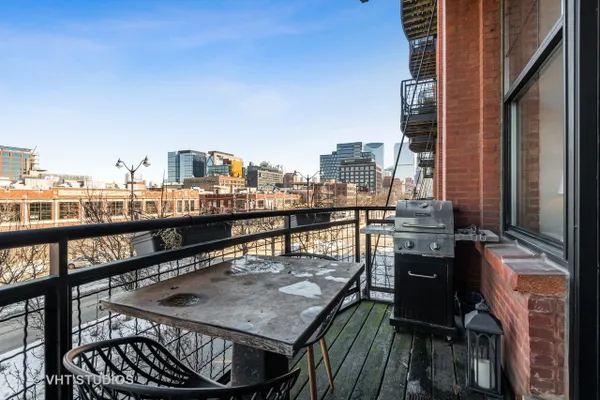
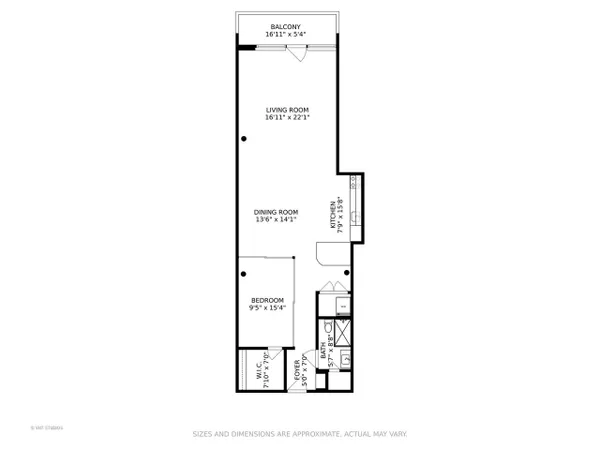
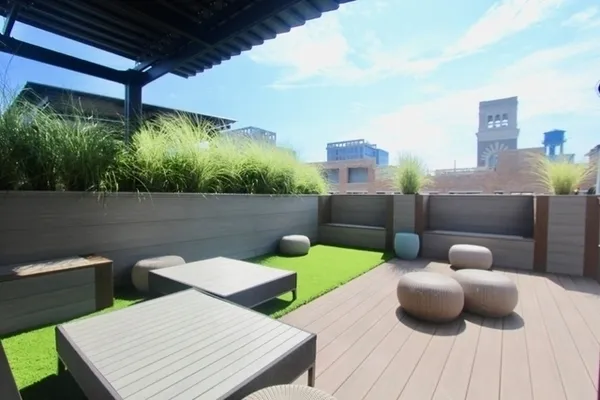
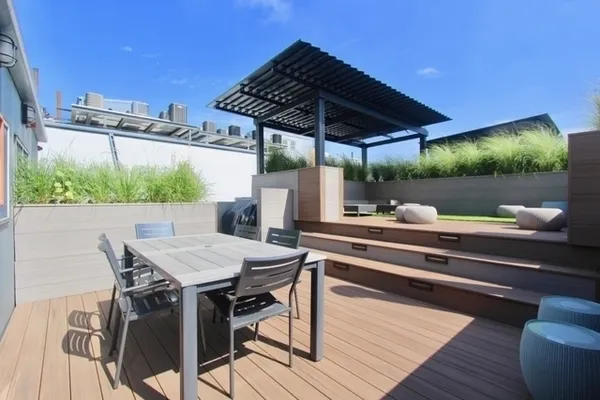
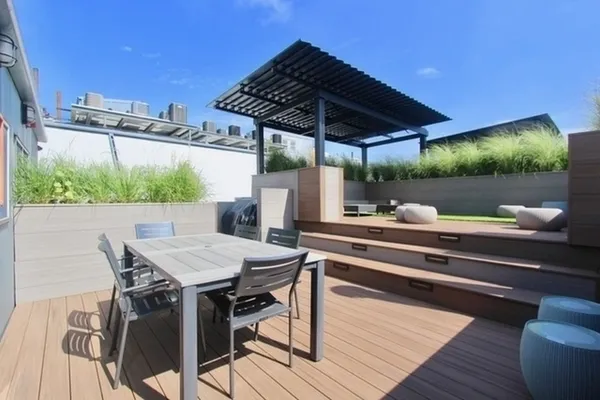
Exquisite, unique brick and timber loft, recently gut renovated and designed by prominent Chicago architect. Chic urban styling, pristine condition, and full of character featuring 14' timber ceilings, exposed brick walls, and gorgeous wide plank white oak hardwood floors throughout. Open, spacious floor plan with large outdoor balcony and northern exposure that fills the unit with natural light, and a beautiful view of wide Randolph Street / Restaurant Row. Custom high-end millwork makes the kitchen a showpiece, featuring slab-faced white oak cabinets flush to the walls, stainless steel counters, Bosch appliances, and a generous island with seating. Waterworks designed bathroom includes a 10 feet mirrored door, combining beauty, function and light. Designer walnut sliding doors with reeded glass inserts encloses a large bedroom oasis, which also connects to an enormous fully decked out walk-in closet. Fantastic, upscale lighting fixtures throughout the space. Integrated, motorized shades. So many incredible built-in details! You've never seen anything like this quality at this price point. Copious storage, in unit laundry, and parking available for $25,000 additional. Located in the heart of the West Loop, walking distance to a bounty of restaurants, nightlife, parks, schools, supermarkets, and public transport. Monthly assessments includes Cable TV and Gig Internet, 24-hour doorman, sundeck with bbq grill, large additional storage unit, onsite property manager, engineer.

Based on information submitted to the MLS GRID as of 2/20/2026 7:32 PM. All data is obtained from various sources and may not have been verified by broker or MLS GRID. Supplied Open House Information is subject to change without notice. All information should be independently reviewed and verified for accuracy. Properties may or may not be listed by the office/agent presenting the information.