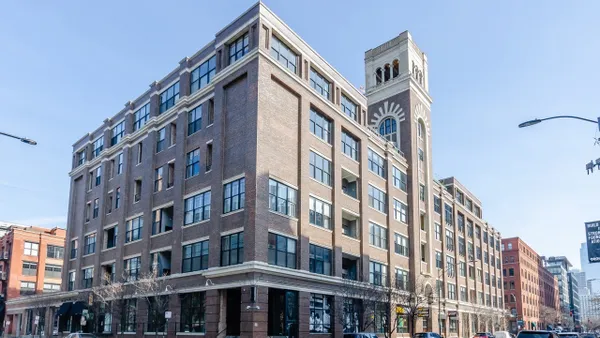
Own this absolute Crown Jewel of the West Loop, a true one-of-a-kind 3000+ sq ft sun-drenched penthouse loft with four levels of luxurious living space! The chef's kitchen of this modern industrial masterpiece, situated in an old Nabisco factory, is home to one of the original ovens where their baked goods were made over 100 years ago. The main floor boasts an exceptional open floor plan with radiant heated floors, exposed brick (including recent extensive brick replacement), hardwood floors, motorized shades, and UV-coated windows. Past the entryway, you'll experience the welcoming sitting room (perfect for a dining room if desired), the living room highlighting the magnificent 28' ceilings, and the centerpiece kitchen. Features of this historic kitchen include: coved/vaulted brick ceiling, custom rustic cabinets, sprayed cement countertops, professional-grade SubZero/Wolf/Bosch appliances, and the smaller of the two private outdoor spaces this home enjoys. Finishing off this first floor is one of the bedrooms, currently used as a "second-to-none" home office with original Terracotta tiles, that shares a see-thru double-sided fireplace with the sitting/dining room, as well as one of the four completely renovated bathrooms. The second floor is home to another bedroom, full bath, and the laundry room. Up a half-flight of stairs is the decadent primary suite - offering enormous space for a king-size bed and sitting area, plus a beautiful primary bathroom displaying a double-vanity quartz countertop, jumbo shower and separate soaking tub, radiant heated floors, and finished with bottom window panes that frost over with the flick of a switch for privacy. The gigantic walk-in closet completes this level. Up one final half-flight of stairs is another full bath and the wet bar area (complete with copper counters and refrigerator), opening to the VERY RARE, HUGE private Brazilian ipe wood deck where you can see the Willis Tower, the United Center and the breathtaking Chicago skyline all from your private outside urban oasis. Exposed Carnegie Steel trusses/beams compliment the many other aspects of Chicago history this home has to offer. This "flooded with light" south-facing, awe-inspiring abode has a completely unique floorplan within the building and the entire West Loop! You literally could entertain hundreds of people in the home at once if you wanted to! The seller's artfully curated touches include a custom light fixture carefully fabricated from a barn trolley and pulleys, reclaimed wood recovered from a barn in Sycamore IL, and old studio spotlights from the original Playboy office in Chicago. Within the spacious condo are ample storage options, including an amazing 14'x6' space above the entryway. Prime indoor/heated tandem parking space for 2 vehicles is included in the price! Located right in the heart of the center of the West Loop/Fulton Market, this stellar vibe + modern updates + historic building = an absolutely unbeatable home! Featured in Curbed Chicago and Houzz! Skinner Elementary School district and a true foodies paradise!

Based on information submitted to the MLS GRID as of 2/20/2026 6:02 PM. All data is obtained from various sources and may not have been verified by broker or MLS GRID. Supplied Open House Information is subject to change without notice. All information should be independently reviewed and verified for accuracy. Properties may or may not be listed by the office/agent presenting the information.