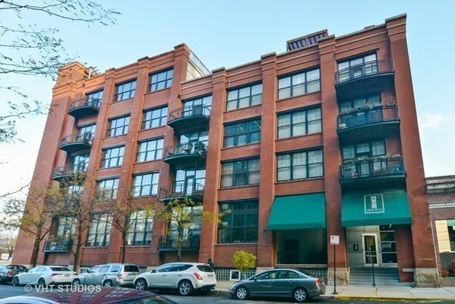
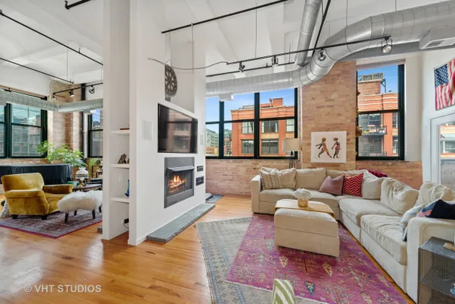
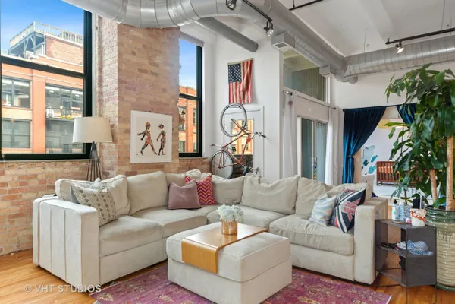
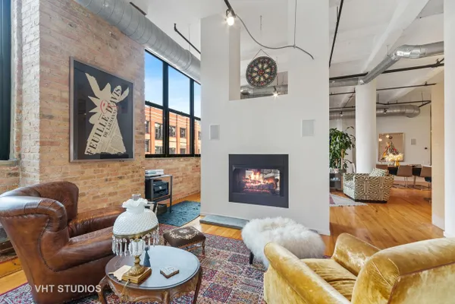
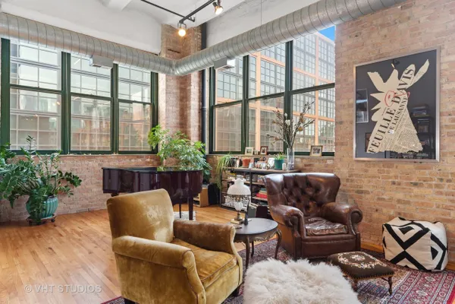
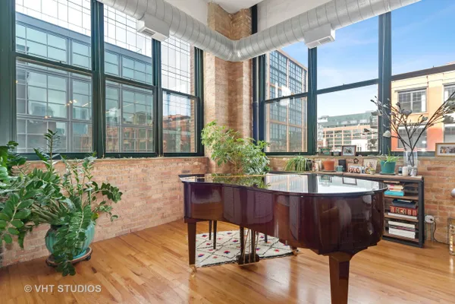
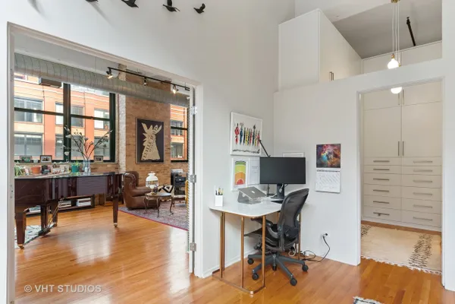
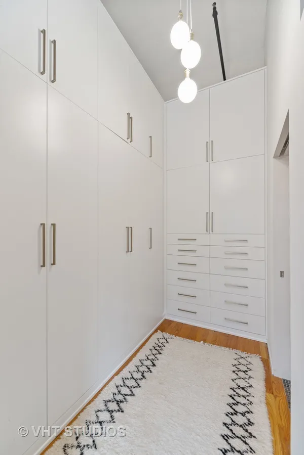
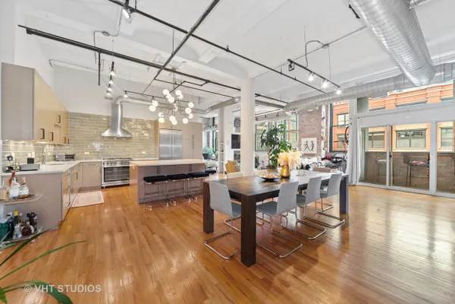
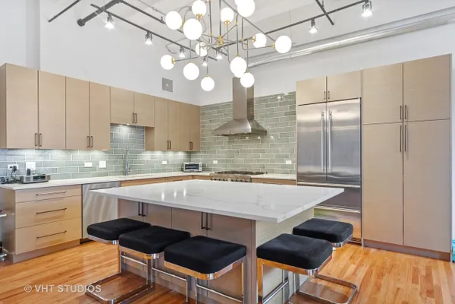
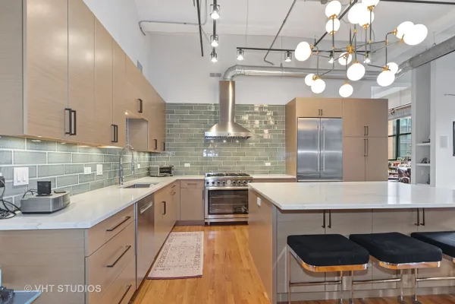
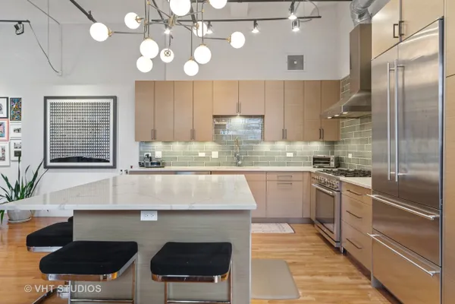
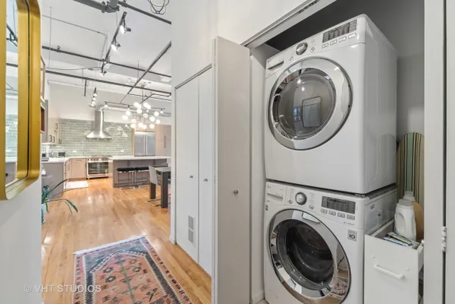
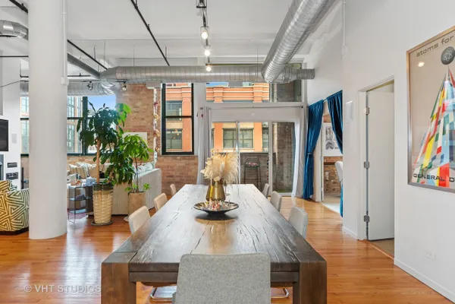
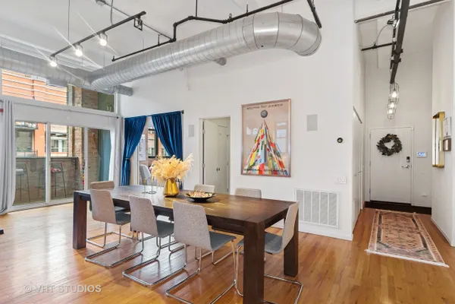
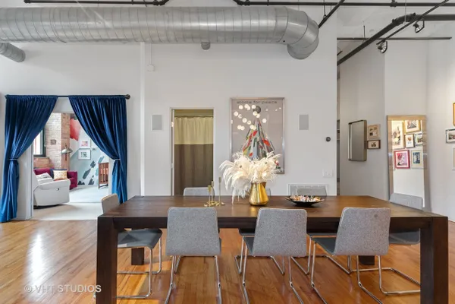
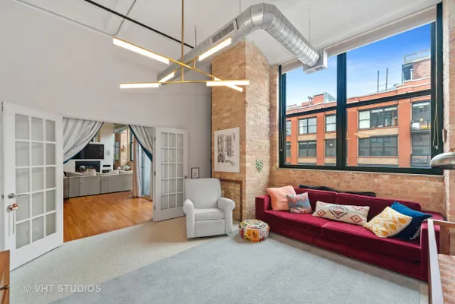
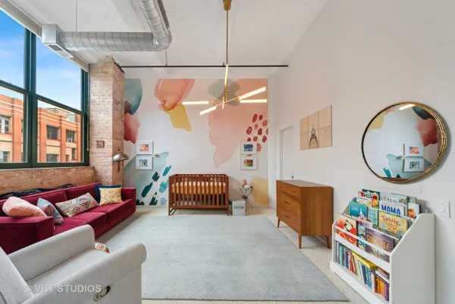
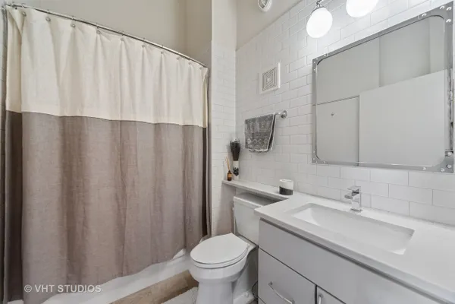
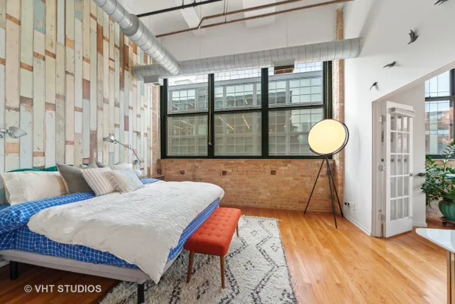
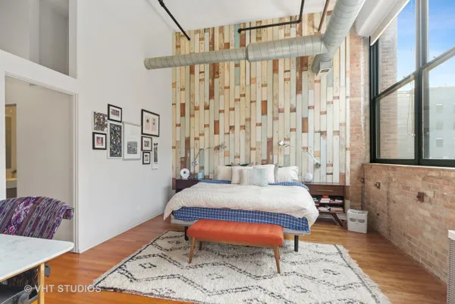
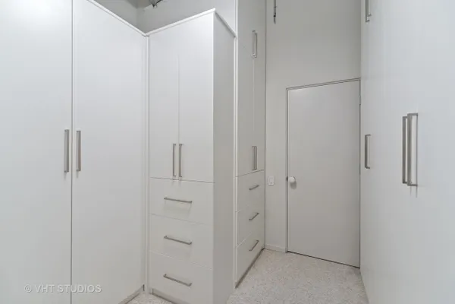
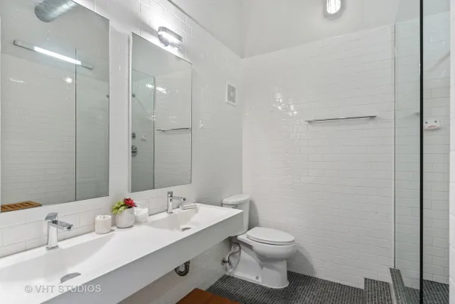
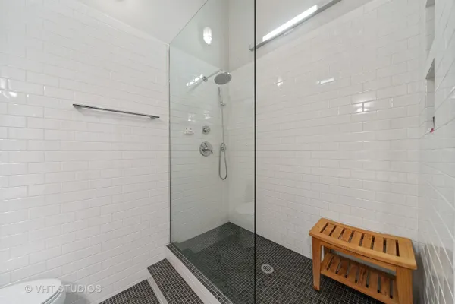
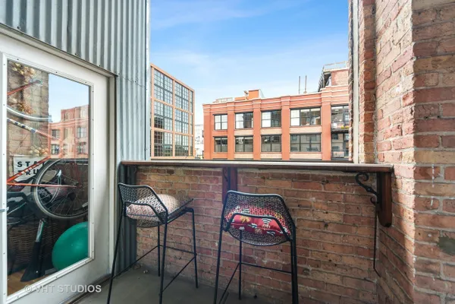
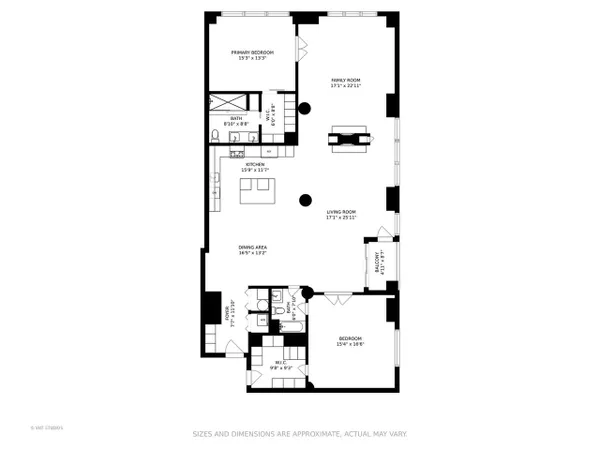
Located in the major heart of the West Loop, this 2300 square foot split 2 bedroom and 2 bathroom, fully enclosed with windows, northwest corner authentic loft features hard architecture from yesteryear including north and west walls of fully exposed brick and oversized commercial grade windows, barreled concrete ceilings. A gracious foyer with "mud room" cabinetry, nearly all "tongue and groove" oak hardwood floors. Nest Thermostat, ADT touch points, key pad and push button door locks. An entertainer's home featuring open and oversized dining with capable seating for 10, living and family room areas, central gas double sided fireplace with Blue Stone hearth and built in speakers and flat screen, recessed brick balcony with built in table top for two. And the central showpiece, an approximate 16' x 12' open kitchen concept, massive square island with wrap around seating, 1.25" white and grey veined quartz counters with under counter storage on both sides of the island. All Orchard Hill Cabinetry, long, bronzed drawer and cabinet pulls, pantry storage. All stainless steel appliances from top brands including Sharp open drawer microwave, under counter wine refrigerator, French door Liebherr refrigerator with dual freezer drawers, Technogas Superiore commercial grade range with high output burners, larger oven and Best culinary hood that is vented to the outside. Under mount rectangle stainless steel sink with commercial spray and disposal. Built in garbage cabinet for trash and recyclables. Large format rectangular custom ceramic tiled backsplash in blue/green. Restoration Hardware (RH) chandelier over kitchen island giving a very elegant look. Brand new California closets to maximize and expand storage all throughout this home. Utility room features full size LG front loading washer and dryer. Second bedroom with walk in closet completely built out and second bathroom dressed in quartz and subway tile, raised vanity and porcelain flooring, shower and tub combined. Primary suite can easily fit a king size bed and small home office. Walk in closet and primary bathroom with large two person shower, frameless glass, rain shower and hand held, mosaic basin, white subway tile, built in storage for linens and toiletries, floating dual vanity and wall hung mirrors. Building amenities include Silver IP internet included in the assessment, upgraded security fob system and garage all can be programmed on a phone app. 24 hour door staff, on-site management and maintenance staff, additional storage cage, package receiving and logging, newer common sundeck built with Trex and Pergola, grills and furniture. One car parking included in list price.

Based on information submitted to the MLS GRID as of 2/20/2026 6:02 PM. All data is obtained from various sources and may not have been verified by broker or MLS GRID. Supplied Open House Information is subject to change without notice. All information should be independently reviewed and verified for accuracy. Properties may or may not be listed by the office/agent presenting the information.