
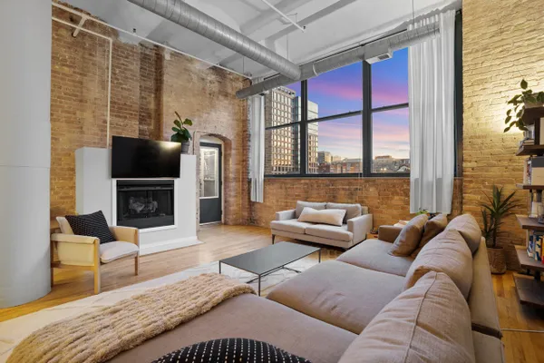
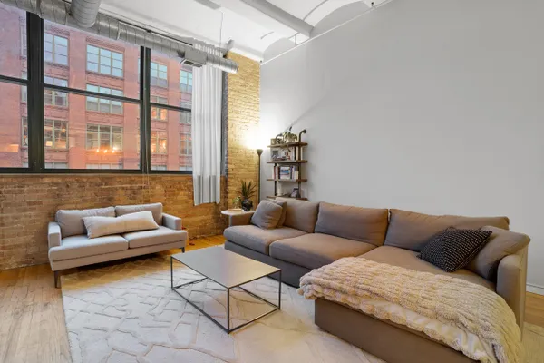
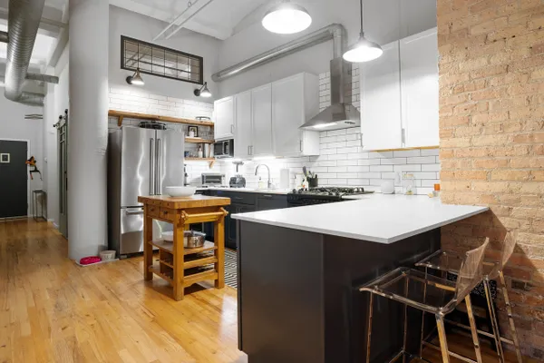
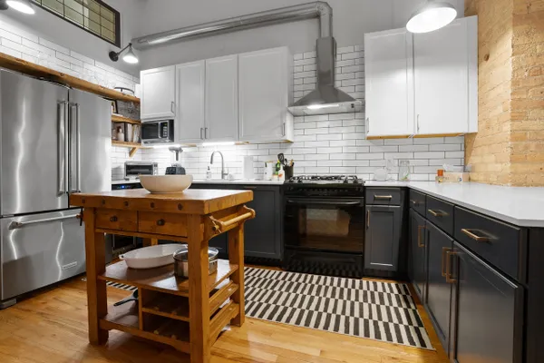
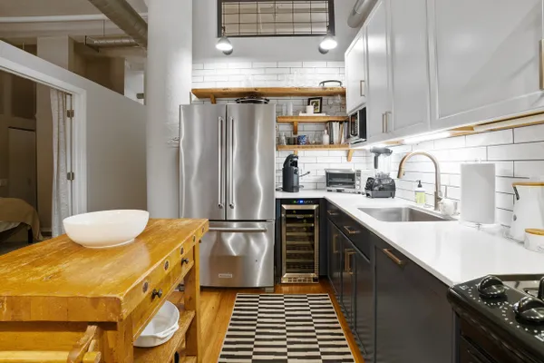
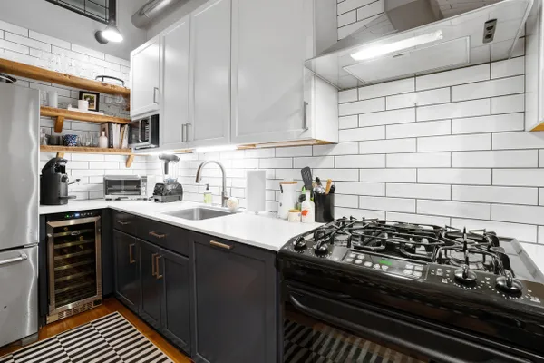
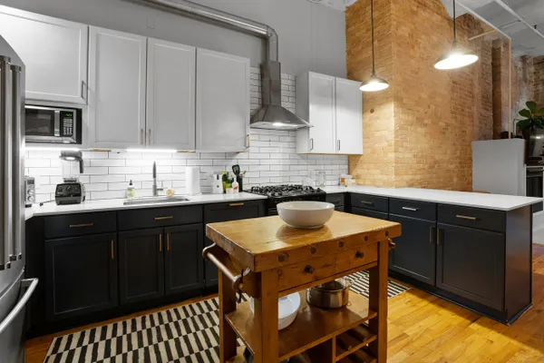
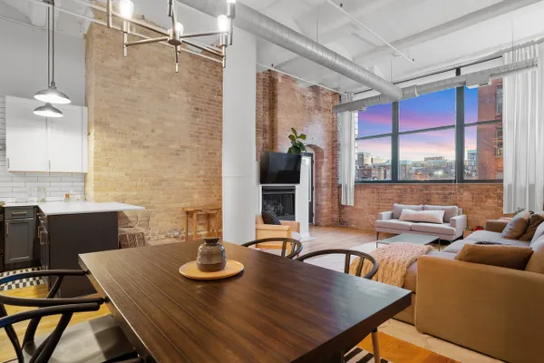
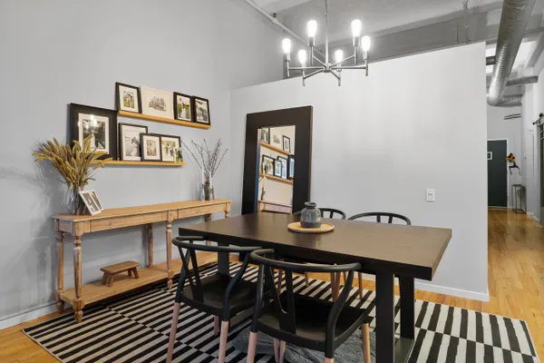
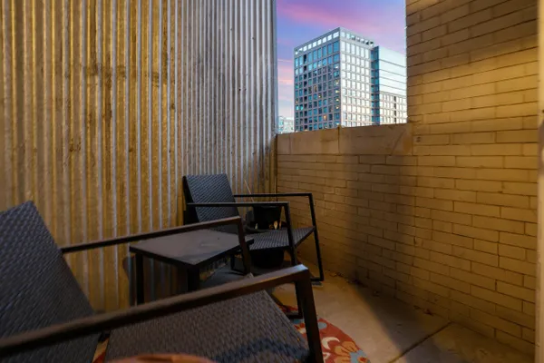
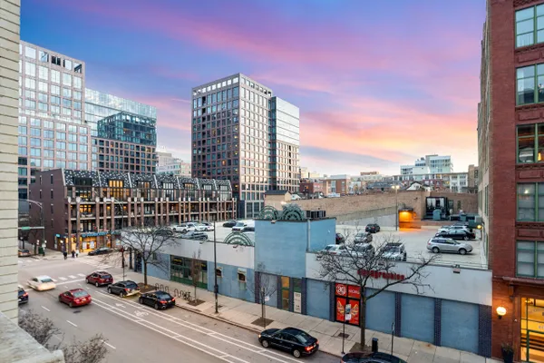
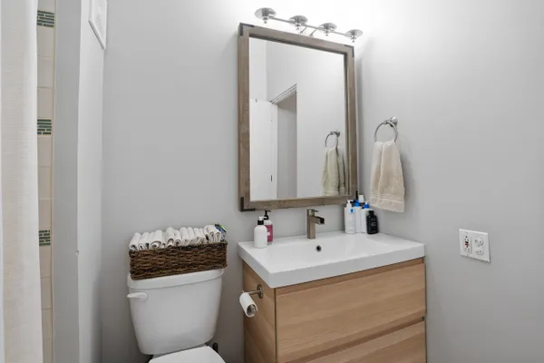
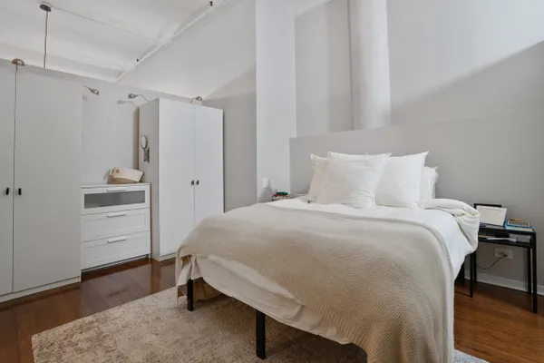
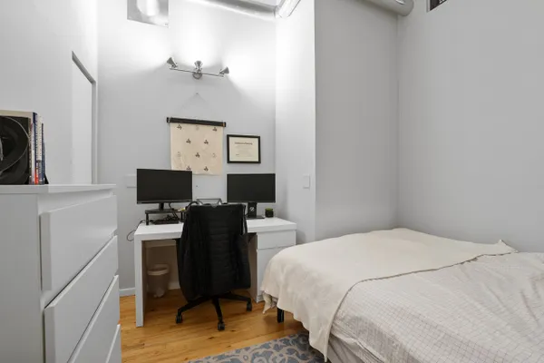
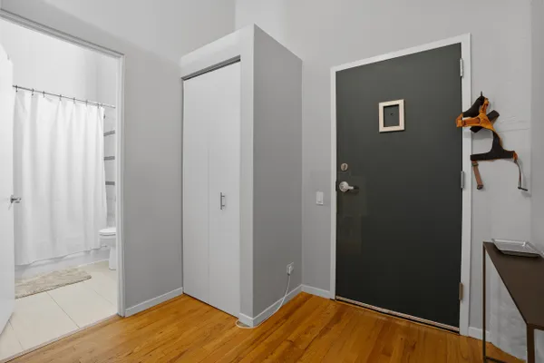
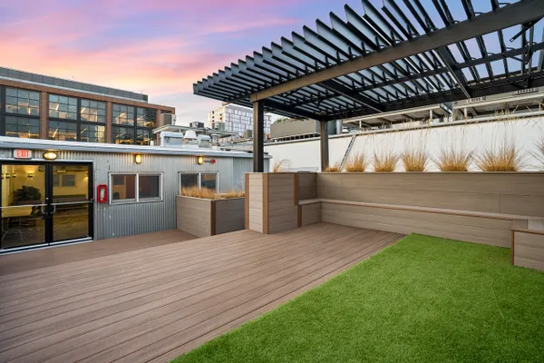
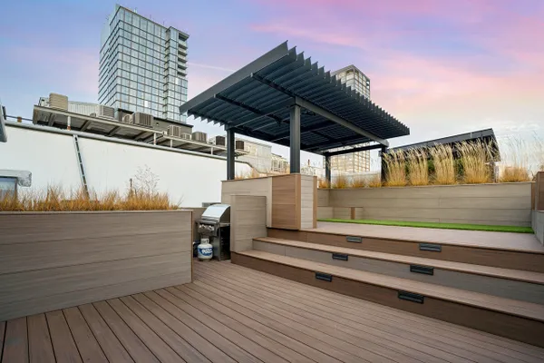
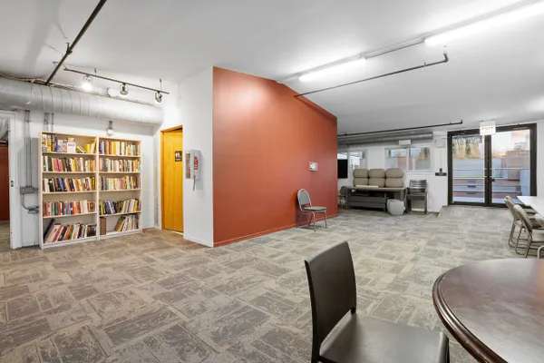
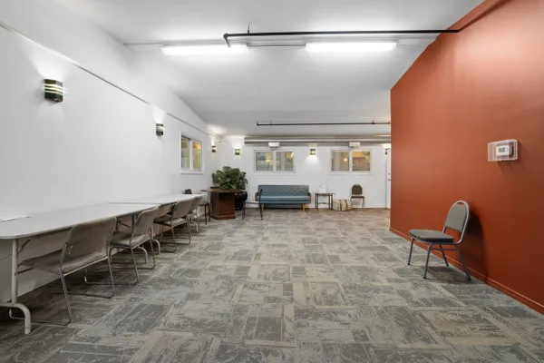
Check out this amazing 2-bedroom, 1-bathroom concrete loft nestled in the historic former Nabisco Baking Plant in West Loop! This sun-drenched south-facing unit boasts exposed brick, soaring 14-foot arched ceilings, concrete columns, and fresh neutral paint paired with hardwood floors throughout. Step into the spacious open floor plan flooded with natural light, featuring a gas fireplace for those cozy evenings. The recently updated kitchen is a dream, showcasing stainless steel appliances, a wine fridge, quartz countertops, high-end cabinetry, subway tiling reaching almost to the ceiling, and rustic movable island. The master bedroom offers double customized closets, while the second bedroom, with its cool vintage sliding barn door, makes for a perfect office or guest room. The updated bathroom features newer flooring and tiles in the shower, along with a modern vanity complete with updated hardware. Enjoy your own private recessed terrace off the living space, offering stunning views of the city skyline along Washington. This turnkey property includes additional storage along with the convenience of an in-unit washer/dryer. The building amenities feature a common roof deck and 24-hour door staff. Located in the premium West Loop area, it's within walking distance of the Loop, Restaurant Row on Randolph, Fulton Market, highways, parks, grocery stores, and public transportation. This property is move-in ready and waiting for you! Deeded parking available for an additional 25k. Take a 3D Tour, CLICK on the 3D BUTTON & Walk Around. Watch a Custom Drone Video Tour, Click on Video Button!

Based on information submitted to the MLS GRID as of 2/20/2026 6:02 PM. All data is obtained from various sources and may not have been verified by broker or MLS GRID. Supplied Open House Information is subject to change without notice. All information should be independently reviewed and verified for accuracy. Properties may or may not be listed by the office/agent presenting the information.